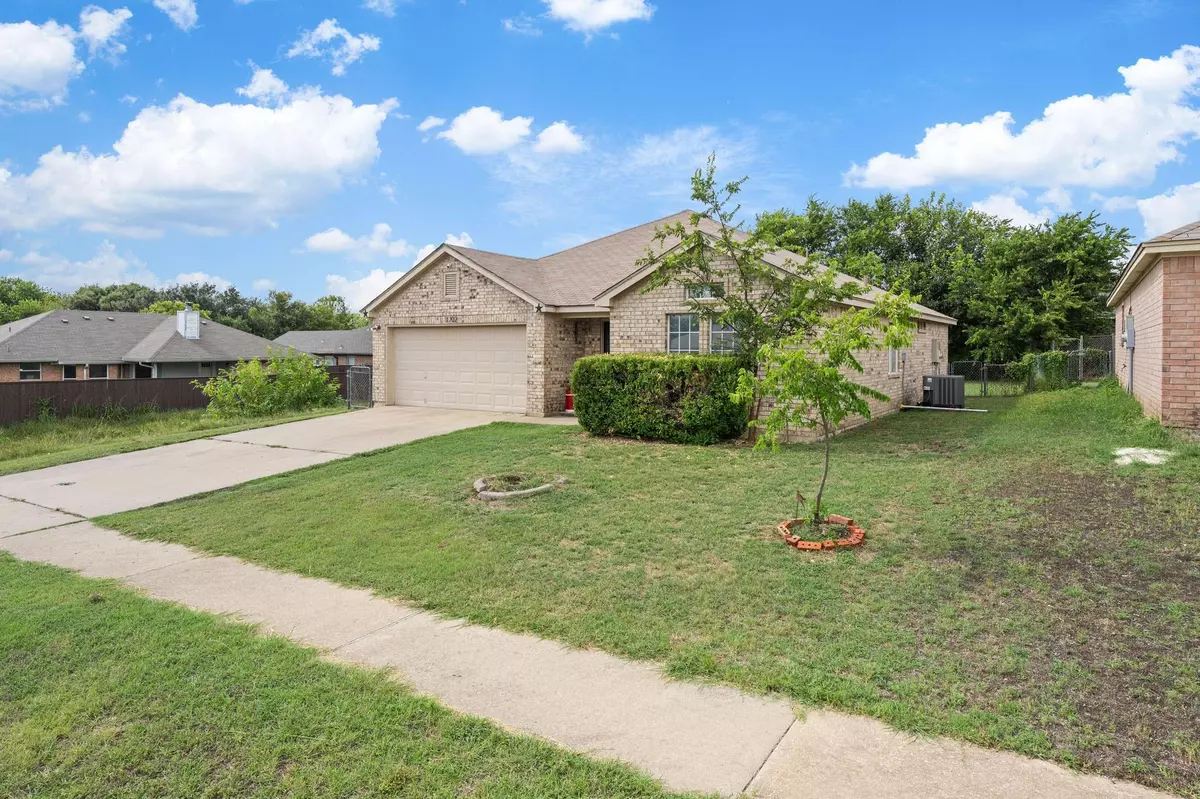
1702 Caprock DR Killeen, TX 76549
3 Beds
2 Baths
1,382 SqFt
UPDATED:
11/06/2024 12:30 AM
Key Details
Property Type Single Family Home
Sub Type Single Family Residence
Listing Status Pending
Purchase Type For Sale
Square Footage 1,382 sqft
Price per Sqft $140
Subdivision Stratford Add Second Ext
MLS Listing ID 6838668
Bedrooms 3
Full Baths 2
Originating Board actris
Year Built 1994
Annual Tax Amount $3,719
Tax Year 2024
Lot Size 8,459 Sqft
Property Description
The kitchen is galley style, open to dining room, and easy entry to laundry facility. Each bedroom is a retreat, offering a sanctuary for rest and rejuvenation. The large master suite provides privacy from the other bedrooms but close enough for comfort.
Venture outside to the backyard. Picture cozy gatherings, BBQs under the stars, and lazy afternoons basking in the Texas sun. It’s the perfect setting for creating lasting memories with your loved ones.
Don't let this opportunity slip away. Schedule a tour today and let 1702 Caprock Dr capture your heart.
Location
State TX
County Bell
Rooms
Main Level Bedrooms 3
Interior
Interior Features Laminate Counters, Quartz Counters, Electric Dryer Hookup, Pantry, Primary Bedroom on Main, Washer Hookup
Heating Electric
Cooling Electric
Flooring Carpet, Vinyl
Fireplaces Number 1
Fireplaces Type Living Room
Fireplace Y
Appliance Dishwasher, Electric Range, Electric Oven, Washer/Dryer
Exterior
Exterior Feature None
Garage Spaces 2.0
Fence Back Yard, Chain Link
Pool None
Community Features None
Utilities Available Electricity Connected
Waterfront No
Waterfront Description None
View None
Roof Type Shingle
Accessibility None
Porch None
Total Parking Spaces 2
Private Pool No
Building
Lot Description Back Yard, Front Yard
Faces East
Foundation Slab
Sewer Public Sewer
Water Public
Level or Stories One
Structure Type Brick,Vinyl Siding
New Construction No
Schools
Elementary Schools Willow Springs
Middle Schools Palo Alto
High Schools Ellison
School District Killeen Isd
Others
Restrictions City Restrictions
Ownership Fee-Simple
Acceptable Financing Assumable, Cash, Conventional, FHA, VA Loan
Tax Rate 1.892972
Listing Terms Assumable, Cash, Conventional, FHA, VA Loan
Special Listing Condition Standard






