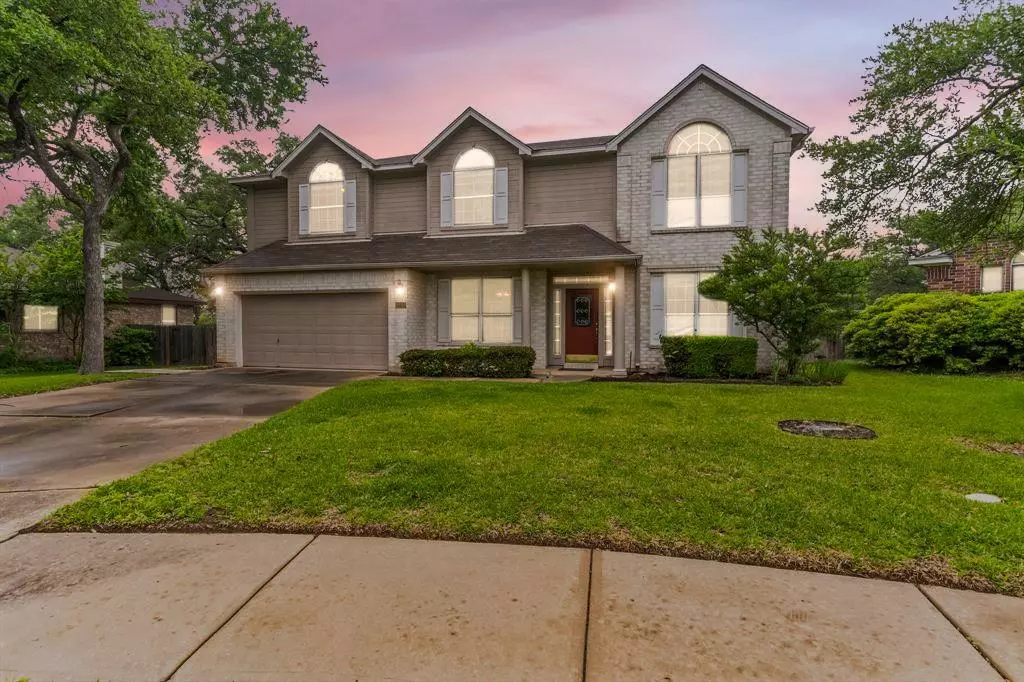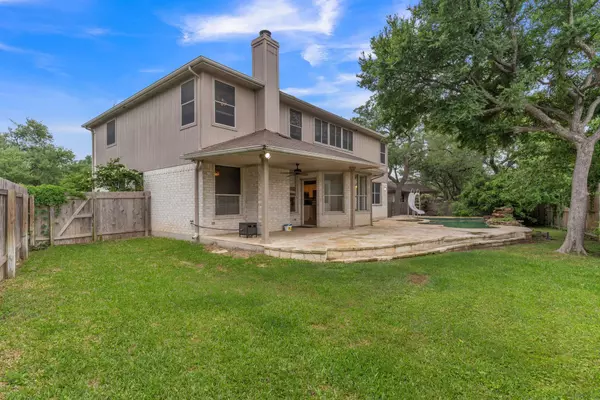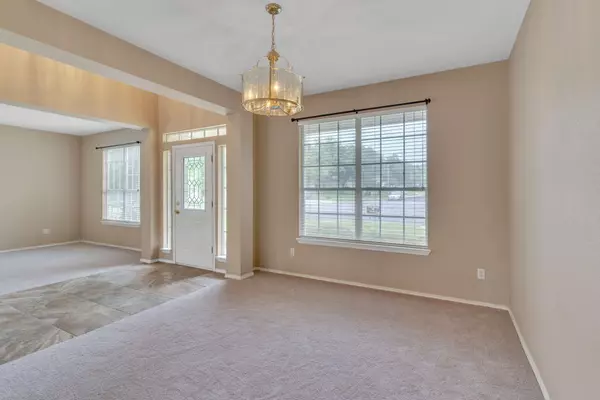
8213 Luling LN Austin, TX 78729
5 Beds
3 Baths
3,306 SqFt
UPDATED:
09/25/2024 02:57 PM
Key Details
Property Type Single Family Home
Sub Type Single Family Residence
Listing Status Active
Purchase Type For Rent
Square Footage 3,306 sqft
Subdivision Milwood Sec 37B
MLS Listing ID 2609299
Bedrooms 5
Full Baths 3
Originating Board actris
Year Built 1998
Lot Size 9,783 Sqft
Property Description
Upon entering, you'll be captivated by the seamless open floor plan, accentuated by sleek design elements and ample natural light. The spacious living areas flow effortlessly from one room to the next, providing an ideal setting for both everyday living and entertaining.
One of the highlights of this home is the versatile guest room, complete with its own full bathroom. Whether utilized as a private oasis for visitors or a dedicated home office, this space offers unparalleled flexibility to accommodate your lifestyle needs.
Step outside into your own private paradise, featuring a heated pool and inviting hot tub. Perfect for year-round enjoyment, this outdoor oasis is sure to become the centerpiece of your gatherings and a haven for relaxation.
With one of the largest floor plans in the neighborhood, this home offers generous living space throughout. Three living rooms provide ample room for family activities, gatherings, and quiet moments of relaxation.
Families will appreciate the highly rated school district, ensuring top-tier education for children of all ages.
Additionally, this community offers an abundance of amenities, including parks, a neighborhood pool, and scenic walking trails, providing endless opportunities for outdoor recreation and leisure.
For added comfort and convenience, this home boasts new carpet and has been freshly painted, offering a pristine canvas for you to make your own.
Don't miss out on the opportunity to be in this exceptional property in a prime location. Schedule your showing today and experience the pinnacle of luxury living at 8213 Luling Ln!
Location
State TX
County Williamson
Rooms
Main Level Bedrooms 1
Interior
Interior Features Entrance Foyer, Kitchen Island, Wired for Sound
Heating Central
Cooling Central Air
Flooring Carpet, Tile
Fireplaces Number 1
Fireplaces Type Living Room
Fireplace Y
Appliance Oven
Exterior
Exterior Feature Gutters Full, No Exterior Steps
Garage Spaces 2.0
Fence Fenced, Privacy, Wood
Pool Outdoor Pool
Community Features Cluster Mailbox, Park, Planned Social Activities, Pool
Utilities Available Cable Available, Electricity Available, Water Connected
Waterfront No
Waterfront Description None
View None
Roof Type Composition,Shingle
Accessibility None
Porch Rear Porch
Total Parking Spaces 4
Private Pool Yes
Building
Lot Description Cul-De-Sac, Level
Faces East
Foundation Slab
Sewer MUD, Public Sewer
Water MUD
Level or Stories Two
Structure Type Brick,Brick Veneer,Vinyl Siding
New Construction No
Schools
Elementary Schools Live Oak
Middle Schools Deerpark
High Schools Mcneil
School District Round Rock Isd
Others
Pets Allowed Dogs OK, Breed Restrictions
Num of Pet 2
Pets Description Dogs OK, Breed Restrictions






