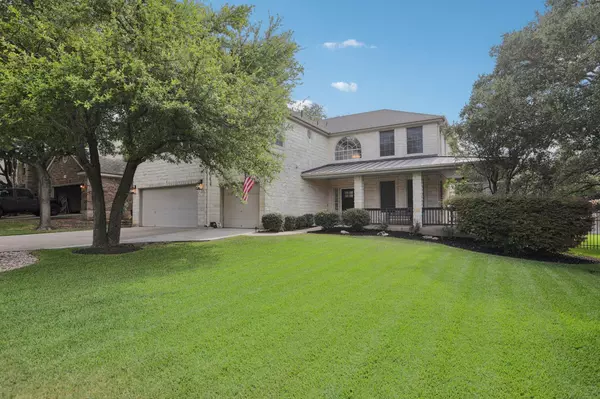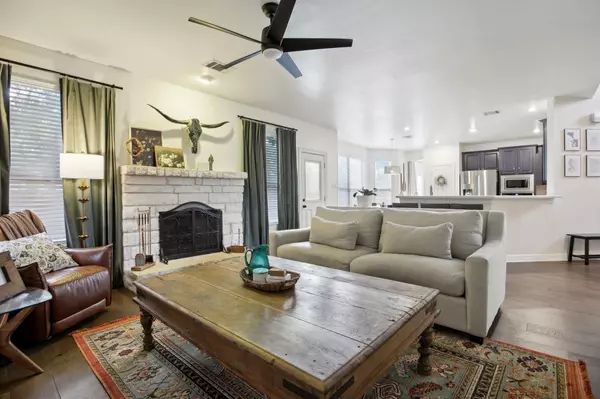
309 Ridge Run DR Georgetown, TX 78628
5 Beds
4 Baths
3,552 SqFt
OPEN HOUSE
Sat Nov 23, 2:00pm - 4:00pm
UPDATED:
11/19/2024 02:38 PM
Key Details
Property Type Single Family Home
Sub Type Single Family Residence
Listing Status Active
Purchase Type For Sale
Square Footage 3,552 sqft
Price per Sqft $178
Subdivision River Ridge
MLS Listing ID 3298180
Style 1st Floor Entry
Bedrooms 5
Full Baths 3
Half Baths 1
HOA Fees $225/ann
Originating Board actris
Year Built 2001
Annual Tax Amount $12,285
Tax Year 2024
Lot Size 8,524 Sqft
Property Description
Upstairs, the luxurious primary suite boasts an oversized sitting area, ensuite bath with a soaking tub, separate shower, and a massive walk-in closet. Three additional bedrooms include one oversized room currently used as a media space.
Upgrades include a new roof, new kitchen appliances, a fully updated half bath, tankless water heater, sprinkler system, wood floors, and a water softener with reverse osmosis. The large back deck and wraparound front porch are perfect for relaxing or entertaining in this peaceful neighborhood.
Location
State TX
County Williamson
Rooms
Main Level Bedrooms 1
Interior
Interior Features Bookcases, Breakfast Bar, Built-in Features, Ceiling Fan(s), High Ceilings, Crown Molding, Eat-in Kitchen, French Doors, High Speed Internet, In-Law Floorplan, Multiple Living Areas, Pantry, Walk-In Closet(s), Washer Hookup
Heating Central, Fireplace(s)
Cooling Central Air
Flooring Carpet, Tile, Wood
Fireplaces Number 1
Fireplaces Type Gas, Living Room
Fireplace Y
Appliance Built-In Gas Range, Refrigerator, Vented Exhaust Fan, Tankless Water Heater, Water Purifier Owned
Exterior
Exterior Feature Private Yard, See Remarks
Garage Spaces 3.0
Fence Fenced
Pool None
Community Features High Speed Internet, Playground, Pool, Street Lights, Trail(s)
Utilities Available Cable Connected, Electricity Connected, High Speed Internet, Natural Gas Connected, Phone Connected, Sewer Connected, Water Connected
Waterfront No
Waterfront Description None
View None
Roof Type Composition
Accessibility Adaptable Bathroom Walls, Accessible Bedroom, Central Living Area, Accessible Doors
Porch Covered, Deck, Porch, Rear Porch
Total Parking Spaces 6
Private Pool No
Building
Lot Description Front Yard, Sprinkler - Automatic, Sprinkler - In-ground, See Remarks
Faces West
Foundation Slab
Sewer Public Sewer
Water Public
Level or Stories Two
Structure Type Masonry – Partial,Cement Siding
New Construction No
Schools
Elementary Schools Wolf Ranch Elementary
Middle Schools James Tippit
High Schools East View
School District Georgetown Isd
Others
HOA Fee Include See Remarks
Restrictions Deed Restrictions
Ownership Fee-Simple
Acceptable Financing Cash, Conventional, FHA, VA Loan
Tax Rate 1.798145
Listing Terms Cash, Conventional, FHA, VA Loan
Special Listing Condition Standard






