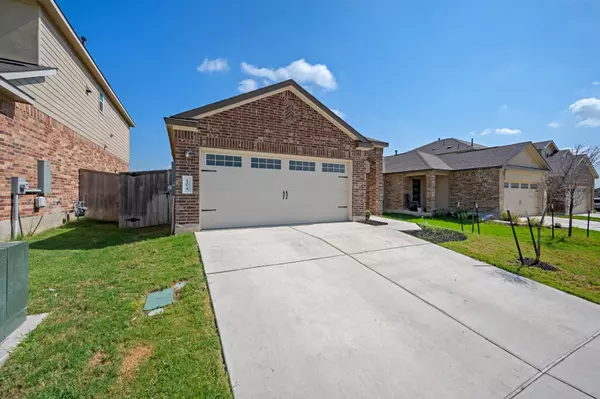
104 Milliner LOOP Hutto, TX 78634
3 Beds
2 Baths
1,502 SqFt
UPDATED:
11/12/2024 04:28 PM
Key Details
Property Type Single Family Home
Sub Type Single Family Residence
Listing Status Active Under Contract
Purchase Type For Sale
Square Footage 1,502 sqft
Price per Sqft $217
Subdivision Cotton Brook
MLS Listing ID 3802059
Style 1st Floor Entry
Bedrooms 3
Full Baths 2
HOA Fees $55/mo
Originating Board actris
Year Built 2022
Annual Tax Amount $6,596
Tax Year 2024
Lot Size 5,619 Sqft
Property Description
The open-concept layout seamlessly connects the living, dining, and kitchen spaces, creating an ideal environment for both everyday living and entertaining. The spacious kitchen is a chef's delight, featuring stunning stone countertops, gas cooking, and a generous pantry for all your culinary needs. The living room is thoughtfully designed with a wall that includes hidden cable access, allowing for a sleek and uncluttered entertainment setup.
Enjoy the peaceful ambiance of having no front neighbors, with a lovely park space directly across the street for outdoor enjoyment. Additionally, the convenience of the cluster mailbox right across the street adds to the home's appeal. In the back yard, enjoy a spacious level sunny space, perfect for an aspiring home gardener. A covered patio compliments the outdoor space.
The community enhances your lifestyle with its array of amenities, including a sparkling pool, a playful dog park, and a well-appointed clubhouse. This home perfectly combines comfort, style, and a fantastic location. Don’t miss your chance to make this exceptional property yours!
Location
State TX
County Williamson
Rooms
Main Level Bedrooms 3
Interior
Interior Features Breakfast Bar, Double Vanity, Gas Dryer Hookup, Primary Bedroom on Main, Smart Home, Smart Thermostat, Soaking Tub, Walk-In Closet(s)
Heating ENERGY STAR Qualified Equipment
Cooling Central Air
Flooring Vinyl
Fireplace Y
Appliance Dishwasher, Disposal, ENERGY STAR Qualified Appliances, Gas Cooktop, Microwave, Gas Oven, Stainless Steel Appliance(s), Water Heater
Exterior
Exterior Feature None
Garage Spaces 2.0
Fence None
Pool None
Community Features Clubhouse, Common Grounds, Dog Park, Pool
Utilities Available Electricity Connected, Natural Gas Connected, Sewer Connected, Underground Utilities, Water Connected
Waterfront No
Waterfront Description None
View Park/Greenbelt
Roof Type Composition
Accessibility Smart Technology
Porch Covered, Deck
Total Parking Spaces 4
Private Pool No
Building
Lot Description Sprinkler - Automatic, Sprinkler - In Rear, Sprinkler - Drip Only/Bubblers, Sprinkler - In Front, Sprinkler-Manual, Sprinkler - Partial, Sprinkler - Rain Sensor, Sprinkler - Side Yard
Faces West
Foundation Slab
Sewer Public Sewer
Water Public
Level or Stories One
Structure Type Masonry – Partial
New Construction No
Schools
Elementary Schools Cottonwood Creek
Middle Schools Hutto
High Schools Hutto
School District Hutto Isd
Others
HOA Fee Include Common Area Maintenance
Restrictions None
Ownership Fee-Simple
Acceptable Financing Cash, Conventional, FHA, VA Loan
Tax Rate 2.161644
Listing Terms Cash, Conventional, FHA, VA Loan
Special Listing Condition Standard






