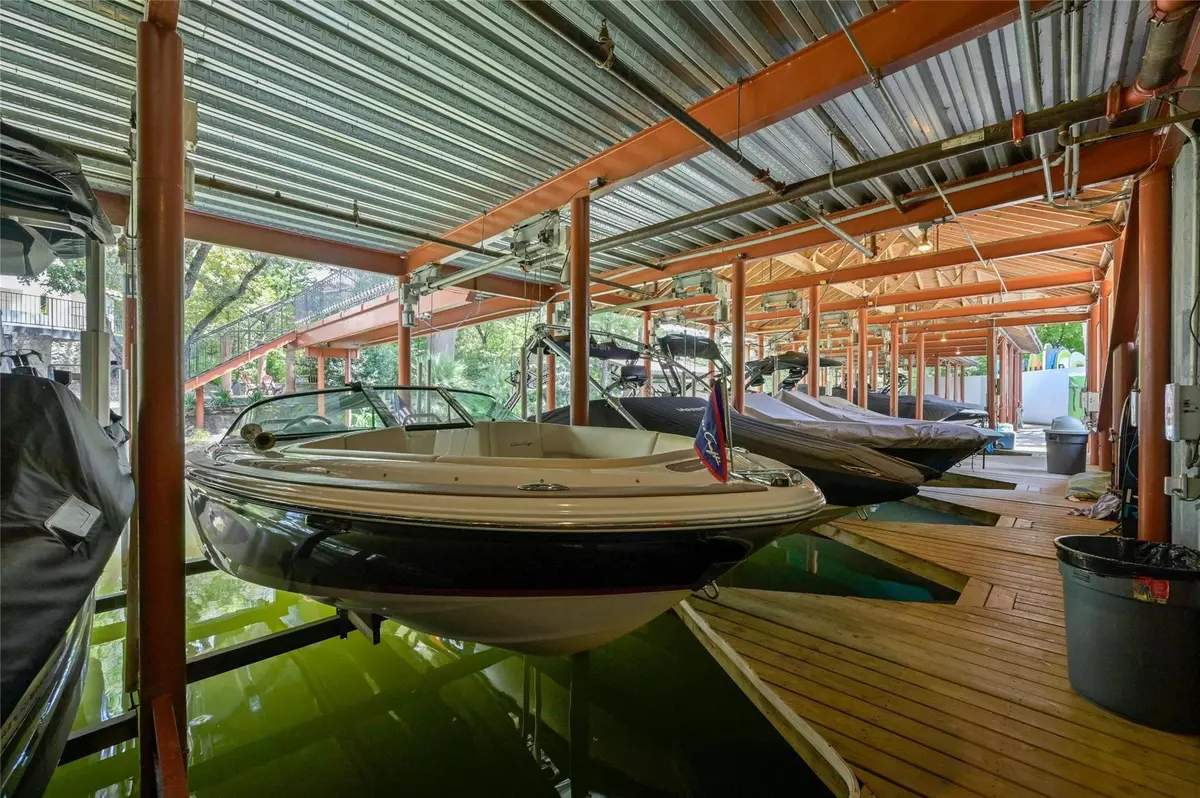
1937 Rue De St Tropez RUE #13 Austin, TX 78746
2 Beds
3 Baths
2,375 SqFt
OPEN HOUSE
Sun Nov 24, 1:00pm - 3:00pm
UPDATED:
11/20/2024 04:40 PM
Key Details
Property Type Condo
Sub Type Condominium
Listing Status Active
Purchase Type For Sale
Square Footage 2,375 sqft
Price per Sqft $652
Subdivision St Tropez Condo
MLS Listing ID 5779462
Style 1st Floor Entry
Bedrooms 2
Full Baths 2
Half Baths 1
HOA Fees $763/mo
Originating Board actris
Year Built 1986
Annual Tax Amount $12,341
Tax Year 2024
Lot Size 0.276 Acres
Property Description
Location
State TX
County Travis
Interior
Interior Features Breakfast Bar, High Ceilings, Elevator, French Doors, Multiple Living Areas, Walk-In Closet(s), Wet Bar
Heating Central, Fireplace(s)
Cooling Central Air
Flooring Tile, Wood, See Remarks
Fireplaces Number 2
Fireplaces Type Family Room, Primary Bedroom
Fireplace Y
Appliance Built-In Oven(s), Dishwasher, Disposal, Electric Cooktop, Microwave, Electric Water Heater
Exterior
Exterior Feature Boat Slip
Fence Privacy, Wrought Iron
Pool None
Community Features Clubhouse, Cluster Mailbox, Common Grounds, Gated, Lake, Pool, See Remarks
Utilities Available Electricity Connected, Natural Gas Connected, Sewer Connected, Water Connected
Waterfront Yes
Waterfront Description Canal Front,Lake Front,River Front,Waterfront
View Lake, Neighborhood, Park/Greenbelt, River
Roof Type Tile
Accessibility Accessible Elevator Installed
Porch Front Porch, Patio, Porch
Total Parking Spaces 2
Private Pool No
Building
Lot Description Back to Park/Greenbelt, Sloped Down, Trees-Large (Over 40 Ft), Many Trees
Faces West
Foundation Pillar/Post/Pier, Slab
Sewer Public Sewer
Water Public
Level or Stories Three Or More
Structure Type Masonry – All Sides
New Construction No
Schools
Elementary Schools Bridge Point
Middle Schools Hill Country
High Schools Westlake
School District Eanes Isd
Others
HOA Fee Include Common Area Maintenance,Trash,See Remarks
Restrictions Deed Restrictions,Development Type
Ownership Common
Acceptable Financing Cash, Conventional
Tax Rate 1.911247
Listing Terms Cash, Conventional
Special Listing Condition Standard






