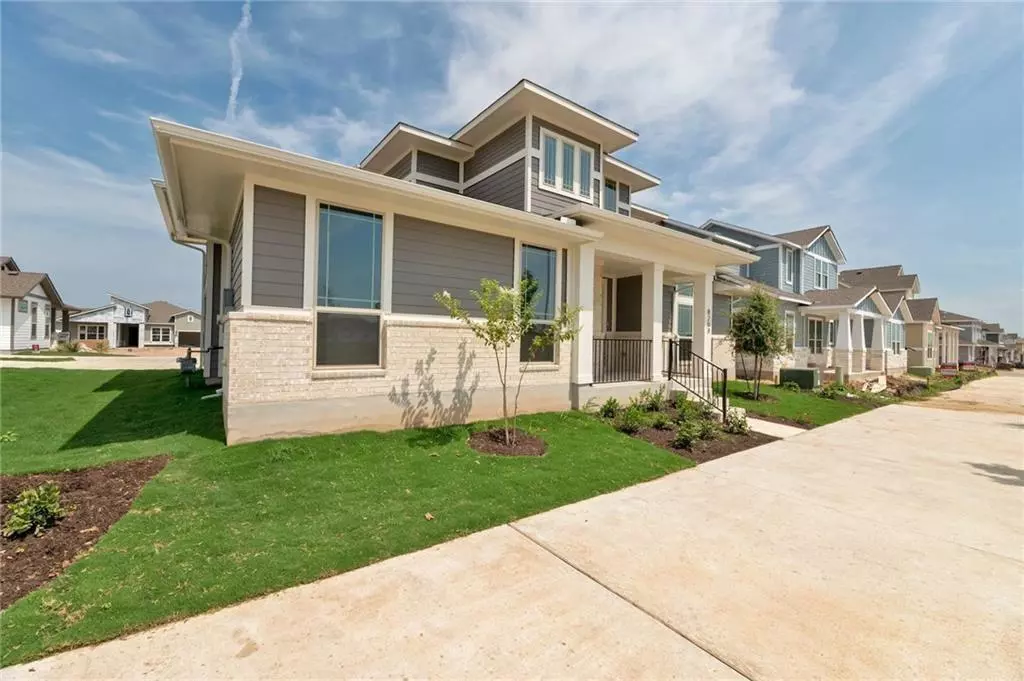
8204 Ausblick Ave Austin, TX 78744
4 Beds
4 Baths
1,951 SqFt
UPDATED:
10/07/2024 06:59 PM
Key Details
Property Type Single Family Home
Sub Type Single Family Residence
Listing Status Active
Purchase Type For Rent
Square Footage 1,951 sqft
Subdivision Easton Park
MLS Listing ID 6647378
Style 1st Floor Entry
Bedrooms 4
Full Baths 3
Half Baths 1
Originating Board actris
Year Built 2020
Lot Size 4,835 Sqft
Property Description
Upstairs, you'll find the secondary bedrooms and full baths, ideal for family or guests. The property features a low-maintenance yard and a versatile flex space with a full bathroom and private entrance—perfect for a gym, art studio, playroom, office, or guest suite.
The home also offers a shared driveway in the back, creating a sense of community in this welcoming neighborhood. Residents here enjoy access to an incredible amenity center, featuring two pools, a music room, fitness center, 14 miles of walking trails, five parks (including a dog park), and serene ponds scattered throughout the area. This is more than just a home; it’s a lifestyle.
Location
State TX
County Travis
Rooms
Main Level Bedrooms 1
Interior
Interior Features Breakfast Bar, Ceiling Fan(s), Granite Counters, Double Vanity, Kitchen Island, Primary Bedroom on Main
Heating Central
Cooling Central Air, Electric
Flooring Carpet, Tile
Furnishings Unfurnished
Fireplace Y
Appliance Dishwasher, Disposal, Microwave, Double Oven, Free-Standing Gas Range, Stainless Steel Appliance(s)
Exterior
Exterior Feature Uncovered Courtyard, Exterior Steps, Gutters Full
Garage Spaces 2.0
Fence Back Yard, Partial, See Remarks
Pool None
Community Features Common Grounds, Conference/Meeting Room, Courtyard, Dog Park, Fitness Center, High Speed Internet, Lounge, Media Center/Movie Theatre, Park, Pet Amenities, Picnic Area, Pool, Sidewalks, Walk/Bike/Hike/Jog Trail(s
Utilities Available Cable Available, Electricity Available, High Speed Internet, Other, Phone Available, Sewer Connected, Underground Utilities, Water Available
Waterfront No
Waterfront Description None
View None
Roof Type Shingle
Accessibility None
Porch Porch
Total Parking Spaces 2
Private Pool No
Building
Lot Description See Remarks
Faces South
Foundation Slab
Sewer Public Sewer
Water Public
Level or Stories Two
Structure Type HardiPlank Type,Masonry – Partial
New Construction No
Schools
Elementary Schools Newton Collins
Middle Schools Ojeda
High Schools Del Valle
School District Del Valle Isd
Others
Pets Allowed Cats OK, Dogs OK
Num of Pet 2
Pets Description Cats OK, Dogs OK






