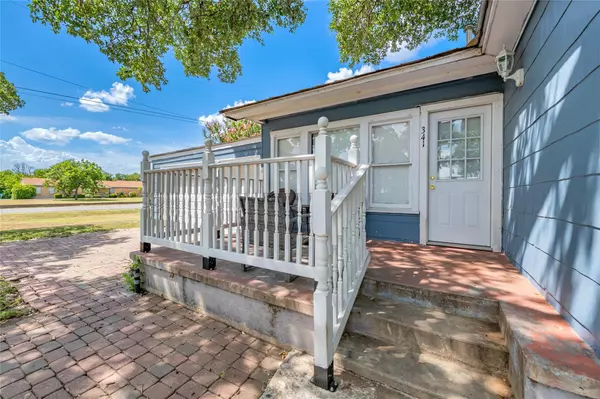
341 W Vaughan ST Bertram, TX 78605
3 Beds
1 Bath
1,120 SqFt
UPDATED:
10/19/2024 11:35 PM
Key Details
Property Type Single Family Home
Sub Type Single Family Residence
Listing Status Hold
Purchase Type For Sale
Square Footage 1,120 sqft
Price per Sqft $272
Subdivision New Add
MLS Listing ID 3076784
Bedrooms 3
Full Baths 1
Originating Board actris
Year Built 1950
Annual Tax Amount $3,133
Tax Year 2023
Lot Size 10,672 Sqft
Property Description
Key Features:
3 Bedrooms / 1 Bathroom / 1-Car Garage
Built in 1950
Hardwood Floors Throughout
Built-ins in the Living Room
Corner Lot with Mature Oak Trees
Step inside to discover the charm of original hardwood floors and custom built-ins that add both functionality and style to the living space. The cozy layout is ideal for family living, retirement, or as a rental property.
Location Highlights:
Short Walk to City Pool: Perfect for cooling off on hot summer days.
Nearby Tennis Courts: Great for staying active and enjoying some outdoor fun.
Public Park: Features a walking trail and picnic tables, ideal for family outings or leisurely strolls.
Located just a short drive from Cedar Park and Austin, this home offers the perfect blend of small-town charm and big-city convenience. Whether you're looking for a family home, a retirement retreat, or a lucrative investment property, this Bertram charmer is a fantastic choice.
Don't miss the opportunity to own a piece of Bertram history. Schedule a viewing today and experience the warmth and charm this home has to offer!
Location
State TX
County Burnet
Rooms
Main Level Bedrooms 3
Interior
Interior Features Ceiling Fan(s), Electric Dryer Hookup, Primary Bedroom on Main, Washer Hookup
Heating Central, Electric
Cooling Ceiling Fan(s), Central Air
Flooring Tile, Vinyl, Wood
Fireplace Y
Appliance Gas Range
Exterior
Exterior Feature None
Garage Spaces 1.0
Fence Wood
Pool None
Community Features None
Utilities Available Electricity Connected, High Speed Internet, Sewer Connected, Water Connected
Waterfront No
Waterfront Description None
View City
Roof Type Aluminum
Accessibility None
Porch Porch
Total Parking Spaces 3
Private Pool No
Building
Lot Description Back Yard, City Lot, Corner Lot, Front Yard, Trees-Large (Over 40 Ft)
Faces South
Foundation Raised
Sewer Public Sewer
Water Public
Level or Stories One
Structure Type Asbestos
New Construction No
Schools
Elementary Schools Bertram
Middle Schools Burnet (Burnet Isd)
High Schools Burnet
School District Burnet Isd
Others
Restrictions City Restrictions
Ownership Common
Acceptable Financing Cash, Conventional, FHA, VA Loan
Tax Rate 1.78
Listing Terms Cash, Conventional, FHA, VA Loan
Special Listing Condition Standard






