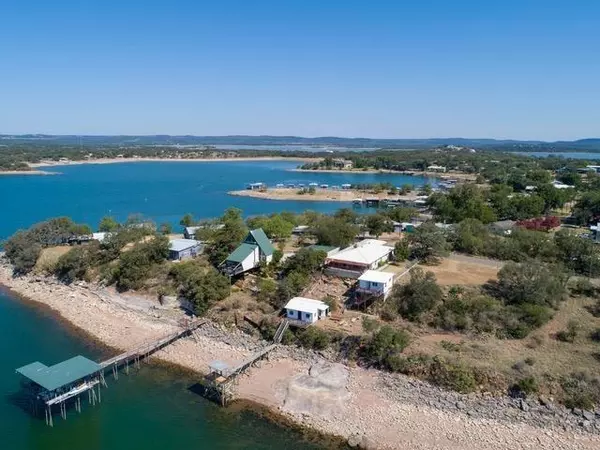
919 Lakeshore LOOP Tow, TX 78672
3 Beds
3 Baths
2,017 SqFt
UPDATED:
11/02/2024 01:34 PM
Key Details
Property Type Single Family Home
Sub Type Single Family Residence
Listing Status Active
Purchase Type For Sale
Square Footage 2,017 sqft
Price per Sqft $334
Subdivision Paradise Point
MLS Listing ID 7930917
Bedrooms 3
Full Baths 3
HOA Fees $60/ann
Originating Board actris
Year Built 2002
Annual Tax Amount $4,666
Tax Year 2022
Lot Size 0.420 Acres
Property Description
Location
State TX
County Llano
Rooms
Main Level Bedrooms 3
Interior
Interior Features Breakfast Bar, Built-in Features, Ceiling Fan(s), Granite Counters, Electric Dryer Hookup, Kitchen Island, Multiple Living Areas, No Interior Steps, Open Floorplan, Pantry, Storage, Walk-In Closet(s), Washer Hookup
Heating Central
Cooling Central Air
Flooring Carpet, Tile, Wood
Fireplaces Number 1
Fireplaces Type Insert
Fireplace Y
Appliance Cooktop, Dishwasher, Microwave, Refrigerator
Exterior
Exterior Feature Boat Dock - Private, Boat Lift, Exterior Steps, Gutters Full, Lighting
Garage Spaces 2.0
Fence Chain Link, Perimeter
Pool None
Community Features Lake, Park, Picnic Area
Utilities Available Electricity Connected, Sewer Connected, Water Connected
Waterfront Yes
Waterfront Description Waterfront
View Hill Country, Lake
Roof Type Aluminum
Accessibility None
Porch Covered, Deck
Total Parking Spaces 4
Private Pool No
Building
Lot Description Back Yard, Gentle Sloping, Private, Views
Faces Southeast
Foundation Slab
Sewer Septic Tank
Water MUD
Level or Stories One
Structure Type Frame,HardiPlank Type
New Construction No
Schools
Elementary Schools Rj Richey
Middle Schools Burnet (Burnet Isd)
High Schools Burnet
School District Burnet Cisd
Others
HOA Fee Include Common Area Maintenance,Maintenance Grounds
Restrictions Deed Restrictions
Ownership Fee-Simple
Acceptable Financing Cash, Conventional
Tax Rate 1.325
Listing Terms Cash, Conventional
Special Listing Condition Standard






