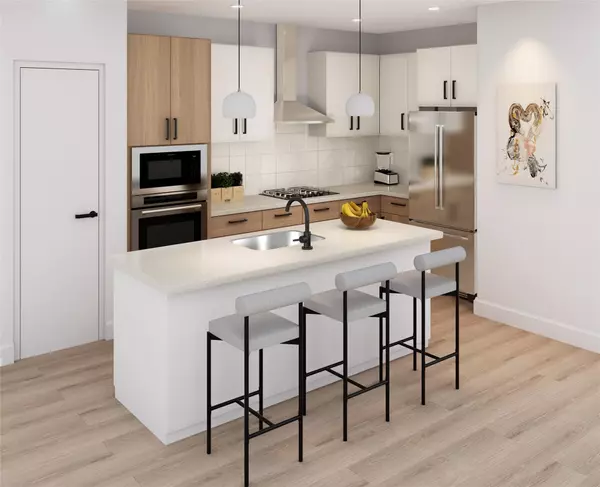
719 E Locust ST San Antonio, TX 78212
2 Beds
3 Baths
1,452 SqFt
UPDATED:
07/03/2024 09:01 PM
Key Details
Property Type Townhouse
Sub Type Townhouse
Listing Status Active
Purchase Type For Sale
Square Footage 1,452 sqft
Price per Sqft $275
Subdivision Grayson House
MLS Listing ID 2773250
Style 1st Floor Entry,Multi-level Floor Plan
Bedrooms 2
Full Baths 2
Half Baths 1
HOA Fees $203/mo
Originating Board actris
Year Built 2024
Tax Year 2024
Lot Size 1.160 Acres
Property Description
Location
State TX
County Bexar
Rooms
Main Level Bedrooms 2
Interior
Interior Features Breakfast Bar, Ceiling Fan(s), High Ceilings, Quartz Counters, High Speed Internet, Kitchen Island, Pantry, Smart Thermostat, Walk-In Closet(s)
Heating Central
Cooling Central Air
Flooring Tile, Vinyl
Fireplace Y
Appliance Dishwasher, Gas Cooktop, Microwave, Range, Refrigerator, Self Cleaning Oven, Washer/Dryer, Electric Water Heater, Wine Refrigerator
Exterior
Exterior Feature None
Garage Spaces 1.0
Fence Privacy
Pool None
Community Features Sidewalks, Street Lights
Utilities Available Electricity Connected, High Speed Internet, Sewer Connected, Water Connected
Waterfront No
Waterfront Description None
View City
Roof Type Composition
Accessibility None
Porch Porch
Total Parking Spaces 1
Private Pool No
Building
Lot Description City Lot
Faces North
Foundation Slab
Sewer Public Sewer
Water Public
Level or Stories Three Or More
Structure Type Cement Siding
New Construction Yes
Schools
Elementary Schools Outside School District
Middle Schools Outside School District
High Schools Thomas Edison
School District San Antonio Isd
Others
HOA Fee Include See Remarks
Restrictions None
Ownership See Remarks
Acceptable Financing Cash, Conventional, FHA, VA Loan
Tax Rate 2.492794
Listing Terms Cash, Conventional, FHA, VA Loan
Special Listing Condition Standard






