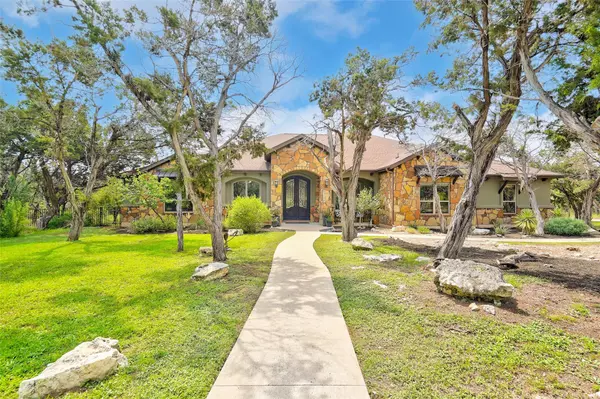
2030 Palos Verdes Leander, TX 78641
5 Beds
6 Baths
5,377 SqFt
UPDATED:
10/25/2024 10:57 PM
Key Details
Property Type Single Family Home
Sub Type Single Family Residence
Listing Status Active Under Contract
Purchase Type For Sale
Square Footage 5,377 sqft
Price per Sqft $325
Subdivision Grand Mesa At Crystal Falls
MLS Listing ID 4514314
Bedrooms 5
Full Baths 5
Half Baths 1
HOA Fees $77/mo
Originating Board actris
Year Built 2015
Annual Tax Amount $24,980
Tax Year 2024
Lot Size 2.580 Acres
Property Description
Location
State TX
County Travis
Rooms
Main Level Bedrooms 5
Interior
Interior Features Bookcases, Breakfast Bar, Built-in Features, Ceiling Fan(s), Beamed Ceilings, Coffered Ceiling(s), High Ceilings, Tray Ceiling(s), Vaulted Ceiling(s), Granite Counters, Stone Counters, Crown Molding, Double Vanity, Dry Bar, Electric Dryer Hookup, Eat-in Kitchen, Entrance Foyer, French Doors, In-Law Floorplan, Kitchen Island, Multiple Dining Areas, Multiple Living Areas, Natural Woodwork, Open Floorplan, Pantry, Primary Bedroom on Main, Recessed Lighting, Smart Thermostat, Soaking Tub, Storage, Two Primary Closets, Walk-In Closet(s), Washer Hookup, Wired for Sound
Heating Central, Natural Gas
Cooling Central Air
Flooring Carpet, Tile, Wood
Fireplaces Number 2
Fireplaces Type Family Room, Fire Pit, Gas, Gas Log, Outside
Fireplace Y
Appliance Built-In Electric Oven, Built-In Refrigerator, Dishwasher, Disposal, ENERGY STAR Qualified Appliances, Exhaust Fan, Gas Cooktop, Microwave, Double Oven, RNGHD, Stainless Steel Appliance(s), Water Heater
Exterior
Exterior Feature Barbecue, Dog Run, Exterior Steps, Gas Grill, Gutters Partial, Pest Tubes in Walls, Private Yard
Garage Spaces 3.0
Fence Wrought Iron
Pool Heated, In Ground, Pool/Spa Combo, Solar Heat, Waterfall
Community Features Cluster Mailbox, Common Grounds, Fishing, Gated, Golf, Park, Playground, Pool, Tennis Court(s), Walk/Bike/Hike/Jog Trail(s
Utilities Available Electricity Connected, Natural Gas Connected, Solar, Water Connected
Waterfront No
Waterfront Description None
View Trees/Woods
Roof Type Composition,Metal
Accessibility None
Porch Covered, Front Porch, Patio, Rear Porch
Total Parking Spaces 6
Private Pool Yes
Building
Lot Description Interior Lot, Level, Native Plants, Private, Sprinkler - Partial, Trees-Heavy, Trees-Medium (20 Ft - 40 Ft)
Faces Northwest
Foundation Slab
Sewer Septic Tank
Water Public
Level or Stories One
Structure Type Masonry – All Sides,Stone Veneer,Stucco
New Construction No
Schools
Elementary Schools Whitestone
Middle Schools Running Brushy
High Schools Leander High
School District Leander Isd
Others
HOA Fee Include Common Area Maintenance
Restrictions Covenant,Deed Restrictions
Ownership Fee-Simple
Acceptable Financing Cash, Conventional, FHA, VA Loan
Tax Rate 2.0299
Listing Terms Cash, Conventional, FHA, VA Loan
Special Listing Condition Standard






