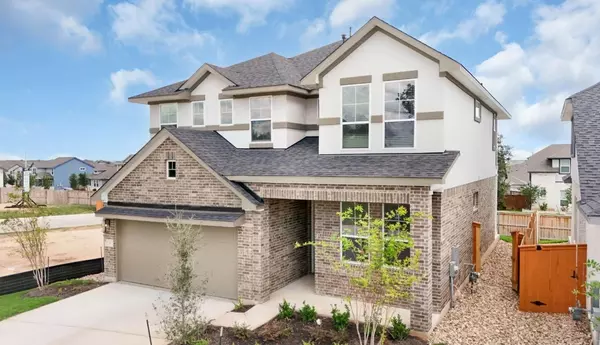
2705 Sage Ranch DR #5 Leander, TX 78641
4 Beds
3 Baths
2,432 SqFt
UPDATED:
10/28/2024 04:57 PM
Key Details
Property Type Single Family Home
Sub Type Single Family Residence
Listing Status Pending
Purchase Type For Sale
Square Footage 2,432 sqft
Price per Sqft $191
Subdivision Deerbrooke Cottages
MLS Listing ID 5414338
Bedrooms 4
Full Baths 3
HOA Fees $420/qua
Originating Board actris
Year Built 2024
Tax Year 2024
Lot Size 4,356 Sqft
Property Description
The heart of the home boasts a generously sized living area, perfect for entertaining or simply relaxing with loved ones. The kitchen features modern appliances, ample cabinet space, and a convenient breakfast bar.
Upstairs, the master bedroom awaits, complete with vaulted A-frame ceilings and its own private balcony, providing a tranquil retreat. The remaining bedrooms offer versatility, whether utilized for guests, home offices, or hobbies.
Step outside to discover a large covered back patio, ideal for al fresco dining or enjoying the serene outdoor setting.
Located in Leander, this home offers convenience to amenities, schools, and parks. Don't miss the opportunity to make this Maeve floor plan home yours—schedule a showing today!
Location
State TX
County Williamson
Rooms
Main Level Bedrooms 1
Interior
Interior Features Breakfast Bar, Ceiling Fan(s), High Ceilings, Granite Counters, Electric Dryer Hookup, Eat-in Kitchen, Kitchen Island, Multiple Living Areas, Open Floorplan, Pantry, Recessed Lighting, Walk-In Closet(s), Washer Hookup
Heating Central, Electric, ENERGY STAR Qualified Equipment
Cooling Ceiling Fan(s), Central Air, Electric
Flooring Carpet, Laminate, Tile
Fireplaces Type None
Fireplace Y
Appliance Dishwasher, Disposal, Electric Range, ENERGY STAR Qualified Appliances, Exhaust Fan, Microwave, Oven, Range
Exterior
Exterior Feature Lighting, Private Yard
Garage Spaces 2.0
Fence Back Yard
Pool None
Community Features Clubhouse, Park, Playground, Pool, Street Lights, Walk/Bike/Hike/Jog Trail(s
Utilities Available Cable Available, Electricity Available, Sewer Available, Underground Utilities, Water Available
Waterfront No
Waterfront Description None
View None
Roof Type Composition
Accessibility None
Porch Front Porch, Rear Porch
Total Parking Spaces 4
Private Pool No
Building
Lot Description Back Yard, Curbs, Few Trees, Front Yard, Sprinkler - Automatic
Faces Northwest
Foundation Slab
Sewer Public Sewer
Water Public
Level or Stories Two
Structure Type Brick,Concrete,Frame,Masonry – All Sides,Cement Siding
New Construction Yes
Schools
Elementary Schools Jim Plain
Middle Schools Danielson
High Schools Glenn
School District Leander Isd
Others
HOA Fee Include Common Area Maintenance,Maintenance Grounds,Trash
Restrictions Deed Restrictions
Ownership Fee-Simple
Acceptable Financing Cash, Conventional, FHA, Texas Vet, VA Loan
Tax Rate 2.002
Listing Terms Cash, Conventional, FHA, Texas Vet, VA Loan
Special Listing Condition Standard






