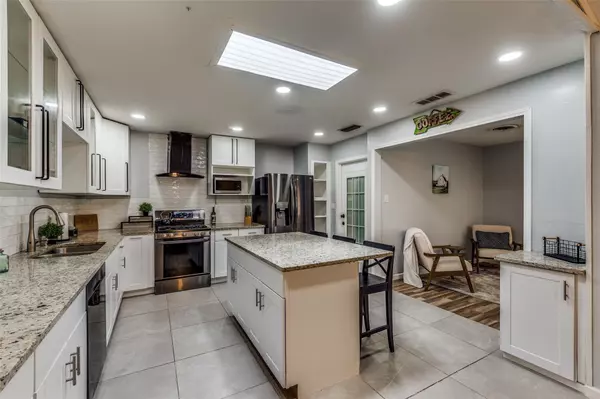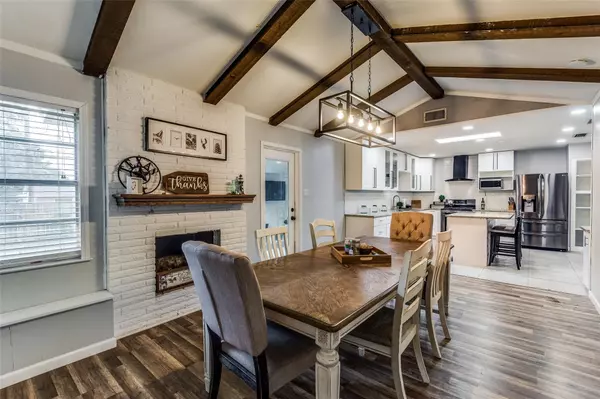
Address not disclosed San Antonio, TX 78240
3 Beds
2 Baths
1,987 SqFt
UPDATED:
07/25/2024 05:45 PM
Key Details
Property Type Single Family Home
Sub Type Single Family Residence
Listing Status Hold
Purchase Type For Sale
Square Footage 1,987 sqft
Price per Sqft $150
Subdivision Oak Hills Terrace
MLS Listing ID 9712819
Style 1st Floor Entry
Bedrooms 3
Full Baths 2
Originating Board actris
Year Built 1966
Tax Year 2024
Lot Size 0.273 Acres
Property Description
Location
State TX
County Bexar
Rooms
Main Level Bedrooms 3
Interior
Interior Features Ceiling Fan(s), Eat-in Kitchen, Multiple Living Areas, Open Floorplan, Primary Bedroom on Main
Heating Central
Cooling Ceiling Fan(s), Electric
Flooring Concrete, Laminate, Tile
Fireplaces Number 1
Fireplaces Type Dining Room
Fireplace Y
Appliance Dishwasher, Disposal
Exterior
Exterior Feature Dog Run
Garage Spaces 2.0
Fence Wood
Pool None
Community Features None
Utilities Available Sewer Connected, Water Connected
Waterfront No
Waterfront Description None
View None
Roof Type Composition
Accessibility None
Porch Screened
Total Parking Spaces 3
Private Pool No
Building
Lot Description Level, Trees-Large (Over 40 Ft)
Faces Northeast
Foundation Slab
Sewer Public Sewer
Water Public
Level or Stories One
Structure Type Brick,Vinyl Siding
New Construction No
Schools
Elementary Schools Outside School District
Middle Schools Outside School District
High Schools Outside School District
School District North East Isd
Others
Restrictions See Remarks
Ownership Fee-Simple
Acceptable Financing Cash, Conventional, FHA, VA Loan
Tax Rate 2.29
Listing Terms Cash, Conventional, FHA, VA Loan
Special Listing Condition Standard






