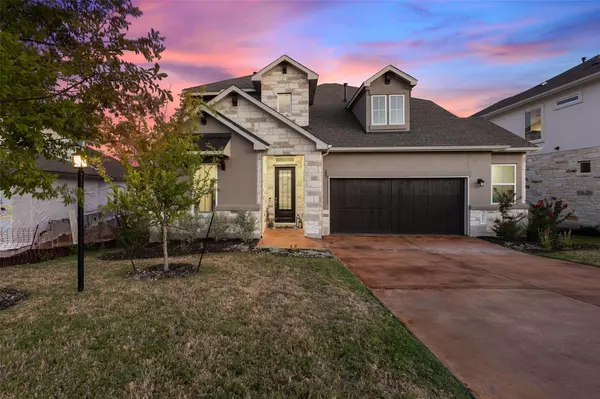
407 Sitlington LN Lakeway, TX 78738
4 Beds
4 Baths
2,832 SqFt
UPDATED:
11/14/2024 08:52 PM
Key Details
Property Type Single Family Home
Sub Type Single Family Residence
Listing Status Active
Purchase Type For Sale
Square Footage 2,832 sqft
Price per Sqft $247
Subdivision Rough Hollow
MLS Listing ID 7079586
Bedrooms 4
Full Baths 3
Half Baths 1
HOA Fees $777
Originating Board actris
Year Built 2020
Tax Year 2023
Lot Size 8,712 Sqft
Property Description
The heart of this home is the stunning high-end kitchen, where the oversized island beckons for lively gatherings, while the fireplace invites you to snuggle up for cozy nights in. Adorned with exquisite finishes such as white shaker cabinetry, Quartz counters, and stainless steel appliances, every detail exudes sophistication. Plus, a spacious walk-in pantry means staying organized while keeping everyone satisfied for nights on the go at the ball field or dinners in.
Natural light floods through abundant windows, accentuating the soaring ceilings and 8-foot doors, creating an airy and inviting atmosphere. The open layout seamlessly flows into an oversized study, game room, and media room, offering endless possibilities for relaxation and entertainment.
Step outside to discover the allure of the covered patio, complete with plumbing for a future outdoor kitchen, overlooking the spacious and flat usable yard. With only one owner and completed in December 2020, this home presents the perfect opportunity to skip the waiting and stress of building new, while enjoying all the benefits of a pristine, move-in ready residence. Monthly mandatory yacht club fee of $89.85.
But the allure doesn't end there. As a resident of Rough Hollow, you'll have access to an array of amenities including a splash pad, lazy river, adult pool with a tiki bar, marina, yacht club, lakeside restaurant, and miles of walking trails leading to Lake Travis. Stay active with the community's fitness center, pickleball courts, basketball courts, and enjoy complimentary fitness classes.
Experience the joys of social, active living in this vibrant community. Your perfect home awaits!
Location
State TX
County Travis
Rooms
Main Level Bedrooms 1
Interior
Interior Features Ceiling Fan(s), High Ceilings, Quartz Counters, Crown Molding, Double Vanity, Electric Dryer Hookup, Entrance Foyer, French Doors, High Speed Internet, Kitchen Island, Primary Bedroom on Main, Recessed Lighting, Storage, Two Primary Closets, Walk-In Closet(s), Washer Hookup
Heating Central
Cooling Central Air
Flooring Bamboo, Carpet, Tile, Wood
Fireplaces Number 1
Fireplaces Type Family Room, Gas Log
Fireplace Y
Appliance Built-In Oven(s), Dishwasher, Disposal, Exhaust Fan, Gas Cooktop, Microwave, Oven, Self Cleaning Oven, Water Heater
Exterior
Exterior Feature Gutters Partial, Lighting
Garage Spaces 2.5
Fence Back Yard, Wrought Iron
Pool None
Community Features Clubhouse, Common Grounds, Curbs, Dog Park, Fitness Center, Kitchen Facilities, Lake, Park, Playground, Pool, Sidewalks, Sport Court(s)/Facility, Tennis Court(s), Trail(s)
Utilities Available Cable Connected, Electricity Connected, High Speed Internet, Phone Connected, Propane, Sewer Connected, Underground Utilities, Water Connected
Waterfront No
Waterfront Description None
View Neighborhood
Roof Type Composition
Accessibility None
Porch Covered, Patio
Total Parking Spaces 6
Private Pool No
Building
Lot Description Back Yard, Curbs, Few Trees, Front Yard, Interior Lot, Landscaped, Sloped Down, Sprinkler - Automatic, Trees-Sparse
Faces North
Foundation Slab
Sewer MUD
Water MUD
Level or Stories Two
Structure Type Masonry – All Sides,Stone,Stucco
New Construction No
Schools
Elementary Schools Rough Hollow
Middle Schools Lake Travis
High Schools Lake Travis
School District Lake Travis Isd
Others
HOA Fee Include Common Area Maintenance,See Remarks
Restrictions Deed Restrictions
Ownership Fee-Simple
Acceptable Financing Cash, Conventional
Tax Rate 2.0613
Listing Terms Cash, Conventional
Special Listing Condition Standard






