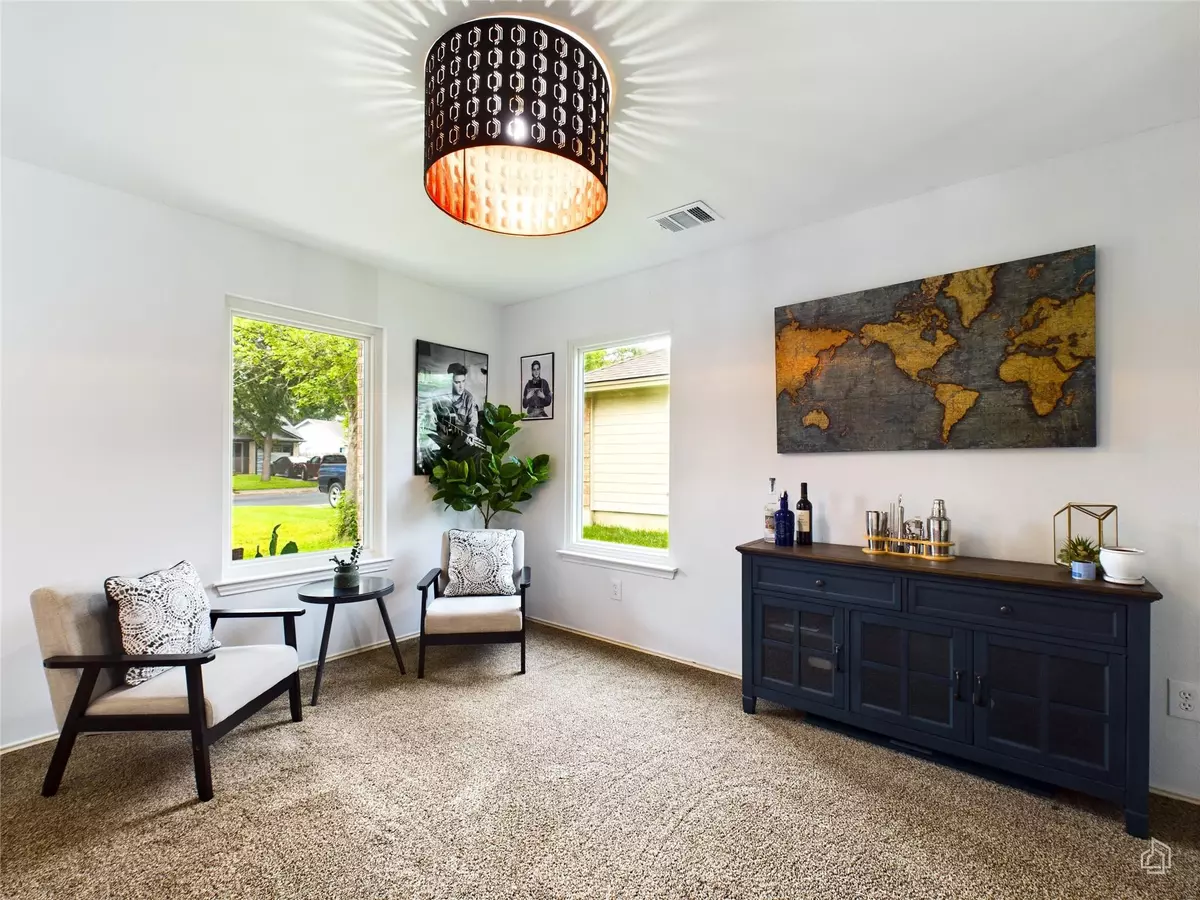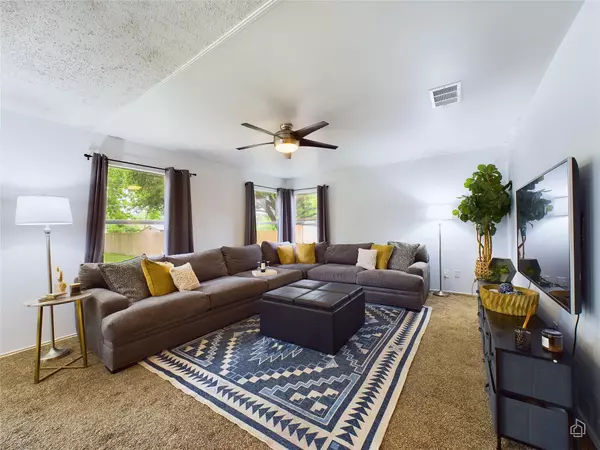
4406 Silverstone DR Austin, TX 78744
3 Beds
3 Baths
1,905 SqFt
UPDATED:
09/06/2024 08:31 AM
Key Details
Property Type Single Family Home
Sub Type Single Family Residence
Listing Status Active Under Contract
Purchase Type For Sale
Square Footage 1,905 sqft
Price per Sqft $246
Subdivision Silverstone Ph 02 Sec 01
MLS Listing ID 7397477
Bedrooms 3
Full Baths 2
Half Baths 1
Originating Board actris
Year Built 1994
Tax Year 2023
Lot Size 0.299 Acres
Property Description
Step inside to discover a home that balances comfort with functionality. The living room is generously sized, providing ample space for relaxation and family gatherings. Adjacent to it, the formal dining room stands ready to host your meals and special occasions.
The primary bedroom is a true retreat, complete with two closets offering plenty of storage. It’s a space designed for relaxation and rejuvenation. Across the home, two additional bedrooms provide flexibility, perfect for family, guests, or a home office.
Outside, the expansive backyard is a standout feature, presenting a private oasis perfect for entertaining or simply enjoying a quiet evening under the stars. It’s a canvas awaiting your personal touch, whether you dream of a garden, playground, or an outdoor dining area.
Located just minutes from the airport, I-35, and McKinney Falls State Park, this home puts you close to everything you need while offering a tranquil escape from the daily hustle.
Location
State TX
County Travis
Interior
Interior Features Electric Dryer Hookup, Eat-in Kitchen, Open Floorplan, Pantry, Primary Bedroom on Main, Walk-In Closet(s), Washer Hookup
Heating Central
Cooling Ceiling Fan(s), Central Air
Flooring Carpet, Linoleum
Fireplace Y
Appliance Dishwasher, Disposal, Gas Range, RNGHD, Water Heater
Exterior
Exterior Feature Private Yard, See Remarks
Garage Spaces 2.0
Fence Back Yard, Privacy
Pool None
Community Features Park
Utilities Available Electricity Connected, High Speed Internet, Water Connected
Waterfront No
Waterfront Description None
View Park/Greenbelt
Roof Type Shingle
Accessibility Accessible Kitchen
Porch Patio, Porch
Total Parking Spaces 2
Private Pool No
Building
Lot Description Back to Park/Greenbelt, Back Yard, City Lot, Front Yard, Landscaped, Level, Private, Trees-Large (Over 40 Ft)
Faces South
Foundation Slab
Sewer Public Sewer
Water Public
Level or Stories Two
Structure Type Brick Veneer,Wood Siding
New Construction No
Schools
Elementary Schools Perez
Middle Schools Paredes
High Schools Akins
School District Austin Isd
Others
Restrictions Deed Restrictions
Ownership Fee-Simple
Acceptable Financing Cash, Conventional, FHA, VA Loan
Tax Rate 1.8092
Listing Terms Cash, Conventional, FHA, VA Loan
Special Listing Condition Standard






