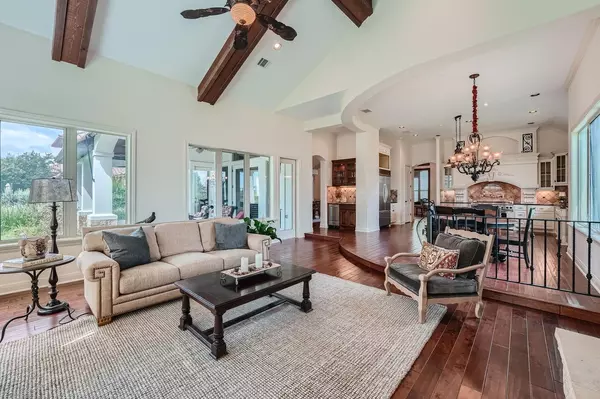
8412 Denali PKWY #1 Austin, TX 78726
4 Beds
4 Baths
4,434 SqFt
UPDATED:
11/11/2024 02:24 PM
Key Details
Property Type Single Family Home
Sub Type Single Family Residence
Listing Status Active
Purchase Type For Sale
Square Footage 4,434 sqft
Price per Sqft $359
Subdivision Grandview Hills Sec 08
MLS Listing ID 7699504
Bedrooms 4
Full Baths 3
Half Baths 1
HOA Fees $460/ann
Originating Board actris
Year Built 2006
Annual Tax Amount $23,485
Tax Year 2023
Lot Size 0.789 Acres
Property Description
Must see in person to appreciate all this home has to offer! Welcome to a haven of luxury and comfort in this stunning custom-built estate in Grandview Hills. Designed with a sharp eye for detail and crafted with high-end finishings, it redefines upscale living.
Extensive upgrades throughout including wood floors that flow seamlessly from room to room. Demanding immediate attention are the detailed ceiling treatments, covered balcony, automatic screens, and awning, all standing as testaments to innovative convenience.
The real showstopper is the amazing media room. Equipped with theater seating, surround sound, and wet bar with refrigerator; this area will be one of your favorite rooms!
Enjoy scenic, panoramic views – backing to Balconies Canyonlands. Beautiful landscaping is easy to keep lush and green through a PRIVATE WELL used for irrigation, ensuring LOW WATER BILLS.
The home is in Leander ISD and currently zoned for Grandview Hills Elementary, and Vandegrift High School, both offering an IB program. Along with Four Points Middle school which is conveniently located just 4.5 miles away.
Enjoy living surrounded by nature while also being close to restaurants, Movie House movie theater, stores, 5 miles from Lake Travis marinas, and only 16 miles to downtown Austin.
Location
State TX
County Travis
Rooms
Main Level Bedrooms 1
Interior
Interior Features High Ceilings, Chandelier, Granite Counters, Crown Molding, Double Vanity, Electric Dryer Hookup, Multiple Dining Areas, Multiple Living Areas, Pantry, Primary Bedroom on Main, Recessed Lighting, Two Primary Closets, Walk-In Closet(s), Wet Bar
Heating Central, Natural Gas
Cooling Ceiling Fan(s), Central Air
Flooring Carpet, Tile, Wood
Fireplaces Number 2
Fireplaces Type Dining Room
Fireplace Y
Appliance Built-In Gas Range, Built-In Refrigerator, Dishwasher, Disposal, Exhaust Fan, Gas Range, Ice Maker, Microwave, Tankless Water Heater
Exterior
Exterior Feature Balcony, Gutters Full
Garage Spaces 3.0
Fence Back Yard, Fenced, Wrought Iron
Pool None
Community Features Sidewalks
Utilities Available Cable Available, Natural Gas Connected, Sewer Connected, Underground Utilities, Water Connected
Waterfront No
Waterfront Description None
View Hill Country, Park/Greenbelt
Roof Type Barrel,Tile
Accessibility None
Porch Awning(s), Covered, Front Porch, Patio, Rear Porch
Total Parking Spaces 5
Private Pool No
Building
Lot Description Back to Park/Greenbelt, Front Yard, Sprinkler - In Rear, Sprinkler - In Front, Trees-Medium (20 Ft - 40 Ft), Views
Faces North
Foundation Slab
Sewer Public Sewer
Water Public, Well
Level or Stories Two
Structure Type Stone Veneer,Stucco
New Construction No
Schools
Elementary Schools Grandview Hills
Middle Schools Four Points
High Schools Vandegrift
School District Leander Isd
Others
HOA Fee Include Common Area Maintenance
Restrictions Deed Restrictions
Ownership Fee-Simple
Acceptable Financing Cash, Conventional, Lease Purchase, Owner May Carry
Tax Rate 2.100342
Listing Terms Cash, Conventional, Lease Purchase, Owner May Carry
Special Listing Condition Standard






