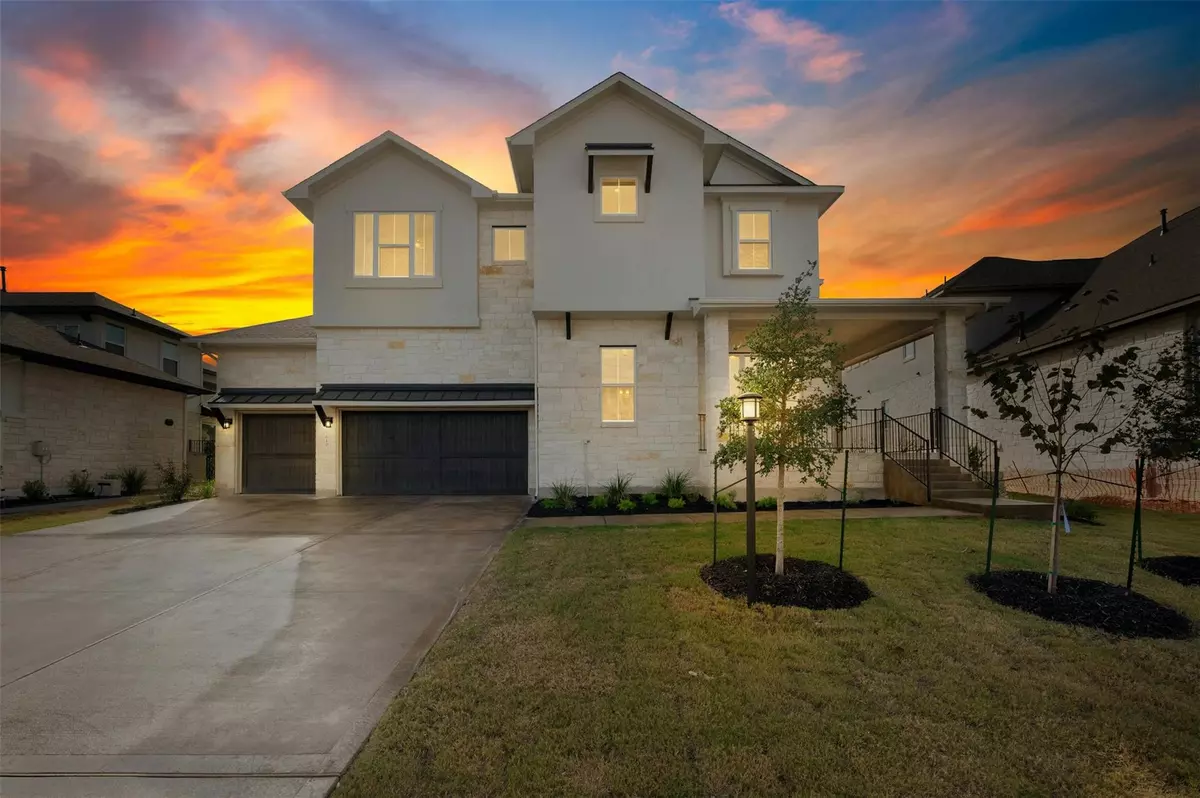
610 Gunison DR Lakeway, TX 78738
5 Beds
5 Baths
3,753 SqFt
UPDATED:
08/27/2024 01:03 PM
Key Details
Property Type Single Family Home
Sub Type Single Family Residence
Listing Status Pending
Purchase Type For Sale
Square Footage 3,753 sqft
Price per Sqft $271
Subdivision Rough Hollow
MLS Listing ID 7997229
Bedrooms 5
Full Baths 4
Half Baths 1
HOA Fees $221/mo
Originating Board actris
Year Built 2023
Tax Year 2023
Lot Size 10,454 Sqft
Property Description
Location
State TX
County Travis
Rooms
Main Level Bedrooms 2
Interior
Interior Features Breakfast Bar, Ceiling Fan(s), High Ceilings, Vaulted Ceiling(s), Double Vanity, Electric Dryer Hookup, Entrance Foyer, High Speed Internet, Kitchen Island, Open Floorplan, Pantry, Primary Bedroom on Main, Recessed Lighting, Soaking Tub, Two Primary Closets, Walk-In Closet(s), Wired for Sound
Heating Central, ENERGY STAR/ACCA RSI Quality Install, Fireplace(s), Forced Air, Propane, Zoned
Cooling Central Air, Electric, Exhaust Fan, Humidity Control
Flooring Carpet, Laminate, Tile
Fireplaces Number 1
Fireplaces Type Family Room, Outside, Propane
Fireplace Y
Appliance Built-In Electric Oven, Dishwasher, Disposal, ENERGY STAR Qualified Appliances, ENERGY STAR Qualified Dishwasher, Gas Cooktop, Microwave, RNGHD, Self Cleaning Oven, Stainless Steel Appliance(s), Vented Exhaust Fan, Water Heater
Exterior
Exterior Feature Exterior Steps, Gas Grill, Gutters Partial
Garage Spaces 3.0
Fence None
Pool None
Community Features Clubhouse, Cluster Mailbox, Common Grounds, Conference/Meeting Room, Curbs, Dog Park, Fitness Center, Lake, Park, Pet Amenities, Planned Social Activities, Playground, Pool, Property Manager On-Site, Restaurant, Sidewalks, Sport Court(s)/Facility, Street Lights, Tennis Court(s), Trash Pickup - Door to Door, Underground Utilities, Walk/Bike/Hike/Jog Trail(s
Utilities Available Electricity Available, High Speed Internet, Propane, Underground Utilities
Waterfront No
Waterfront Description None
View Canyon, Hill Country, Panoramic, Park/Greenbelt, Trees/Woods
Roof Type Composition,Fiberglass
Accessibility None
Porch Covered, Front Porch, Rear Porch
Total Parking Spaces 3
Private Pool No
Building
Lot Description Back to Park/Greenbelt, Back Yard, Cul-De-Sac, Front Yard, Landscaped, Sloped Down, Sprinkler - Automatic, Sprinkler - In Rear, Sprinkler - In Front, Sprinkler - Rain Sensor, Sprinkler - Side Yard, Trees-Sparse, Views
Faces North
Foundation Slab
Sewer MUD
Water MUD
Level or Stories Two
Structure Type Frame,Masonry – All Sides,Radiant Barrier,Stone,Stucco
New Construction Yes
Schools
Elementary Schools Rough Hollow
Middle Schools Lake Travis
High Schools Lake Travis
School District Lake Travis Isd
Others
HOA Fee Include Common Area Maintenance
Restrictions City Restrictions,Covenant,Deed Restrictions
Ownership Fee-Simple
Acceptable Financing Cash, Conventional, VA Loan
Tax Rate 2.06
Listing Terms Cash, Conventional, VA Loan
Special Listing Condition Standard






